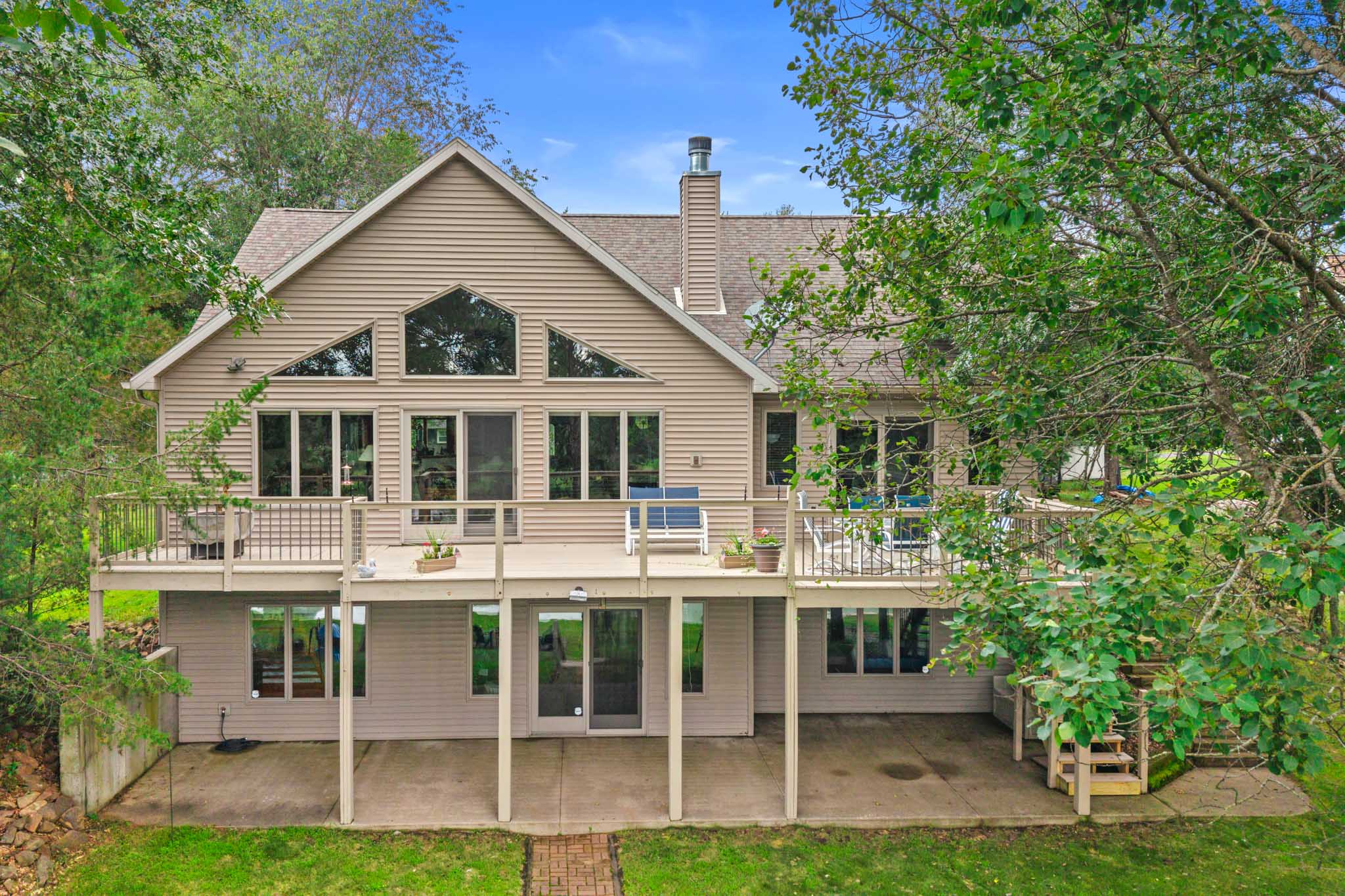1003 Fosse Ct, Rome/Nekoosa
 |
 |
 |
 |
 |
 |
Price: $779,900
BR: 3
BA: 2.5
Style: Ranch with Walk-Out
Finished Sq. Ft.: 2707
Year Built: 2007
Property Size: .418 Acre
Municipality: Town of Rome
County: Adams
School District: Nekoosa |
245 Acre Lake Sherwood
Lake Sherwood Lodge
Private Beach Clubs
for each Addition
Property Owners Assoc.
|
|
 |
 |
 |
 |
| Lake Sherwood Waterfront Home! Mostly furnished & move-in ready! Looking for that peaceful easy feeling? This spectacular lake home offers a soothing lake view overlooking a game-rich island .. your personal wildlife sanctuary! Waterfowl, cranes, and deer (swimming to shore!) will be your friends! Fabulous low-to-the-water frontage, two wonderfully finished levels with a walk-out lower level, and a ginormous lakeside deck and patio; the perfect setup for lakeside living! The absolute definition of airy and bright, this special design was made for LIVING. Features include a large living area with a cathedral ceiling, stone/woodburning fireplace, and a wall of lakeside windows; very spacious eat-in kitchen with maple cabinetry, breakfast bar, pantry, and breakfast nook; Thanksgiving-size dining area; hardwood flooring in kitchen & dining; sweet master suite with lakeside view, cathedral ceiling, whirlpool tub & separate shower, and access to the deck; main level 1/2 bath & laundry room; finished walk-out lower-level with family room, kitchenette/wet bar, two impressive bedrooms with lakeside windows, and full bath; vinyl/brick exterior; nicely groomed wooded yard; 2-car attached garage; concrete drive; quality pier. With most furnishing included, this amazing home is ready to rock & roll! In Rome ... shimmering lakes, championship golf, and the Great Outdoors! |
Interior Features
Open Concept
Fireplace: Stone, Wood Burning/Gas Starter
Floors: Wood, Tile, Carpet
Wall Coverings: Paint (Nicely Done!)
Trim: Wood
Window Treatments: Included
Whirlpool: Master Suite
Raised Panel Doors
Maple Cabinets, Pantry, Breakfast Bar, Breakast Nook, Furnished!
|
 |
Exterior Features
Siding: Vinyl & Brick
Garage: 2-Car Attached, Finished
Deck/Patio: Ginormous Lakeside Deck. Irregular/Approx 12x42'
Paved Driveway: Concrete w/ Extra Parking
10x43 Lakeside Patio, Excellent Level Frontage, Lakeside Firepit Area |
Building Specifications & Systems
Basement: Full with Walk-out. Mostly Finished, 9' Ceilings
Roof: Shingles
Heat: Forced Air, Natural Gas, Zoned
AC: Central Air
Cable TV: Cable TV and Fiber Internet Available
|
Appliances
Range/Oven
Refrigerator
Dishwasher
Washer/Dryer
Microwave
Wet Bar, Fridge, Micro in Family Rm Kitchenette. |
Lot Improvements
Sanitation: Private 3-Bedroom Septic
Water Supply: Private, 6-inch Drilled Well
Gas: Natural
Boat Docking: Private Pier
Location: Love the Outdoors? Love this Spot! Scenic Waterfront View
overlooking a Wildlife-Rich Island. Watch the deer swim ashore! |
Facts & Figures
Taxes: 7594.03
Legal Description: Lot 13 Yeoman Addition to Lake Sherwood |
Room
 |
Size
 |
2nd
 |
L/L
 |
 |
Room
 |
Size
 |
2nd
 |
L/L
 |
Living Room
|
18x20 |
|
|
 |
Kitchen |
12x20 |
|
|
| Family Room |
15x24 |
|
X |
 |
Dining Room |
9x18 |
|
|
| Bedroom-Mstr |
16x15 |
|
|
 |
Bathroom-Main |
Half |
|
|
| Bedroom #2 |
14x15 |
|
X |
 |
Bathroom-Mstr |
Whirlpool & Shwr |
|
|
| Bedroom #3 |
11x15 |
|
X |
 |
Bathroom |
Full, Tub/Shower |
|
X |
| Porch |
|
|
|
 |
Utility Room |
Main Level |
|
|
| Deck |
Deck & Patio |
|
|
 |
|
|
|
|
|
|
Information Must Be Verified by User |
|
 |
|