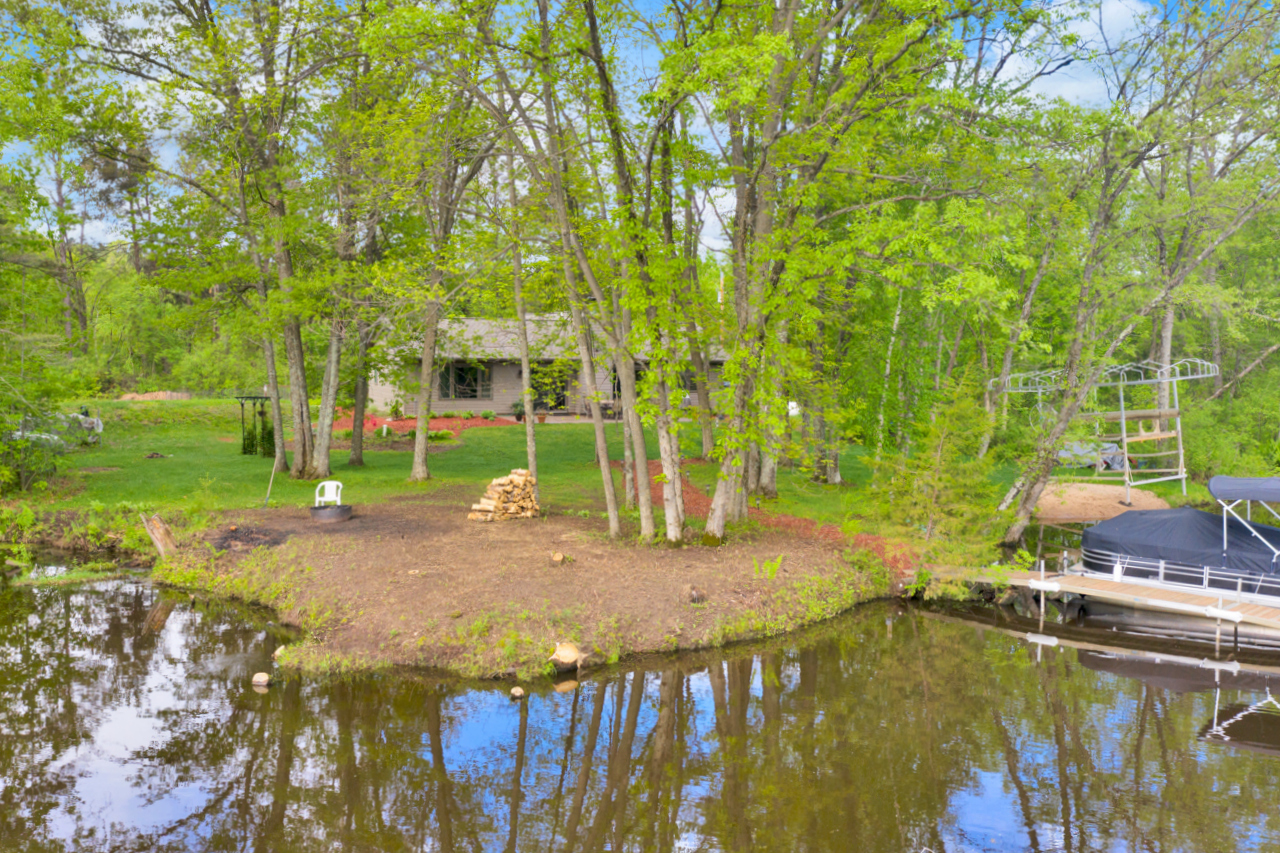00N16290 26th Ave, Nekoosa
 |
 |
 |
 |
 |
 |
Price: $349,900
BR: 3
BA: 2
Style: Ranch
Finished Sq. Ft.: 1284
Year Built: 2014
Property Size: Over 1 Acre, TBD
Municipality: Town of Armenia
County: Juneau
School District: Nekoosa |
|
|
 |
 |
 |
 |
| Wisconsin River Waterfront Home! The perfect mix of water & wildlife! With over 500' of fabulous water low to the water frontage with NO stairs (you own to the water. No 100' setback on this one!) on the Wisconsin River/Lake Petenwell, and contiguous to hundreds of acres of public-use forestlands bordering Lake Petenwell; the location couldn't be better. Overlooking a wide slough, the pristine view is breathtaking; a wildlife lover's dream! Eagles, ospreys and the Great Outdoors! New in 2014, this extraordinary home/cabin was built for living life on the lake. In style! Tastefully designed with fine quality finishes throughout, the comfort, convenience, and warmth are striking. Features include a spacious open living area with a wood burning fireplace, cathedral ceiling, travertine tile, and patio doors leading to the stamped concrete patio (and the Great Outdoors!); beautiful cherry kitchen with granite tops, breakfast bar, large pantry, stainless appliances, and adjacent dining area; remarkable master suite with a huge lakeside window, custom tile shower, double vanity with granite top, walk-in closet, and laundry area; cool Murphy bed in 3rd bedroom/den; painted woodwork with panel doors; warm paint throughout; heat pump (heat & air) w/LP forced air backup; low-maintenance steel/seamless siding; 2-car attached garage (if you need more room, the garage (man cave) is already insulated, drywalled, and painted (The furnace is in the adjacent room, so heat & air are convenient); attractive landscaping; pier; beach. An outdoorsman's dream come true! |
Interior Features
Open Concept
Fireplace: Woodburning, Living Area
Floors: Tile
Wall Coverings: Warm Paint Throughout (Very Nice!)
Trim: Wood
Window Treatments: Included
Raised Panel Doors
|
 |
Exterior Features
Siding: Steel/Seamless (!)
Garage: 2-Car Attached
Deck/Patio: Lakeside Stamped Concrete Patio
Paved Driveway: Concrete Apron
|
Building Specifications & Systems
Basement: Slab on Grade
Roof: Shingles
Heat: Forced Air, Air-to-Air Heat Pump
AC: Central Air
Water Softener: Owned, Included
Cable TV: Cable TV & High-speed Internet available
|
Appliances
Range/Oven
Refrigerator
Dishwasher
Washer/Dryer
Disposal
Microwave
|
Lot Improvements
Sanitation: Private
Water Supply: Private
Gas: LP
Boat Docking: Private Pier
Location: Fantastic Location if you LOVE the Great Outdoors!
Overlooking a Wide Slough on the N End of Lake Petenwell. Eagles, Ospreys |
Facts & Figures
Taxes: 2573.81
|
Room
 |
Size
 |
2nd
 |
L/L
 |
 |
Room
 |
Size
 |
2nd
 |
L/L
 |
Living Room
|
20x12 |
|
|
 |
Kitchen |
11x12 |
|
|
| Family Room |
|
|
|
 |
Dining Room |
8x10 |
|
|
| Bedroom-Mstr |
11x16 |
|
|
 |
Bathroom-Main |
Full, Tub/Shower |
|
|
| Bedroom #2 |
11x10 |
|
|
 |
Bathroom-Mstr |
Full,Tile Shower |
|
|
| Bedroom #3 |
10x9 |
|
|
 |
Bathroom |
|
|
|
|
|
Information Must Be Verified by User |
|
 |
|