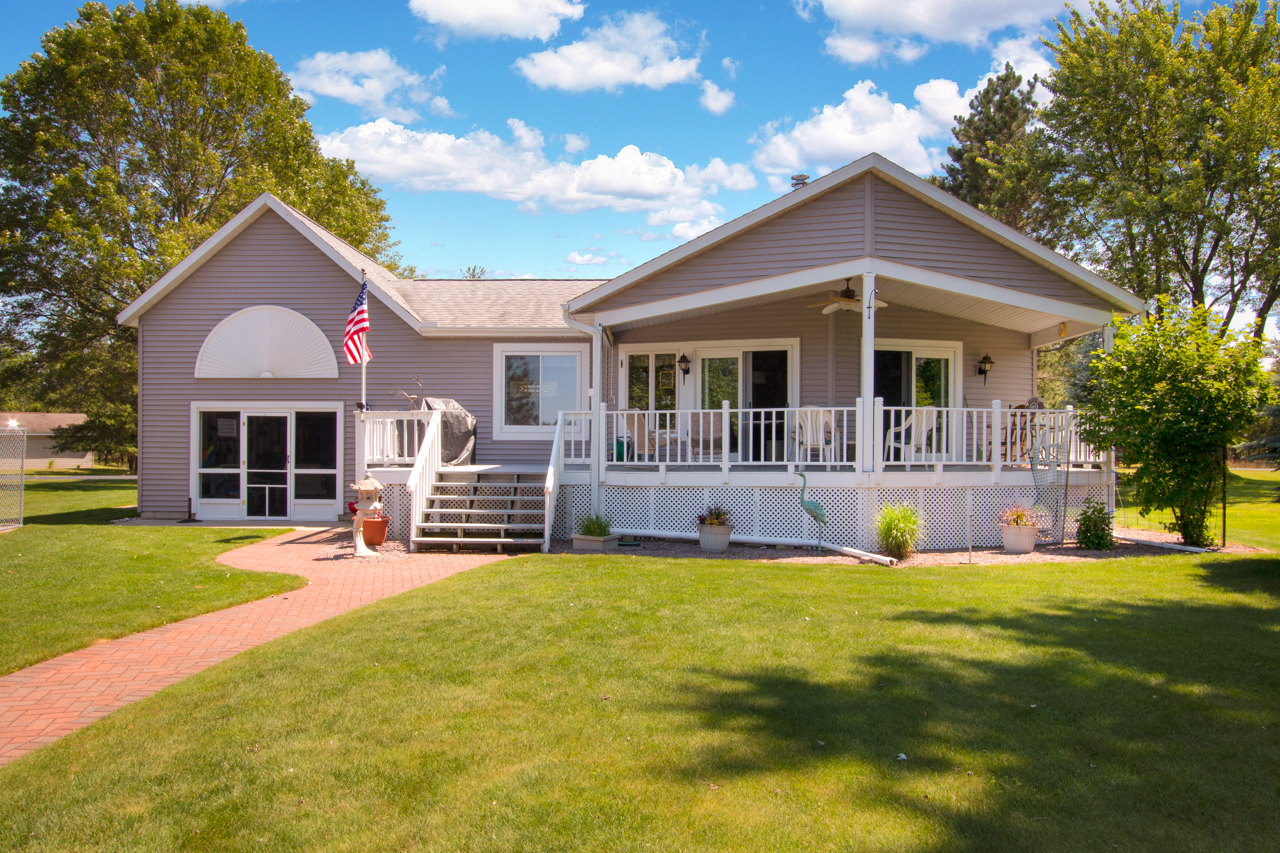377 Abington Court, Rome/Nekoosa
 |
 |
 |
 |
 |
 |
Price: $298,900
BR: 3
BA: 2.5
Style: Ranch
Finished Sq. Ft.: 1963
Year Built: 1999
Property Size: .385 Acre
Municipality: Town of Rome
County: Adams
School District: Nekoosa |
450 Acre Lake Camelot
Camelot Lodge
Tennis Court
Private Beach Clubs
for each Addition
Municipal Water (most Additions)
Property Owners Assoc.
|
|
 |
 |
 |
 |
| Awesome on Abington! This gorgeous Lake Camelot waterfront home could be yours! With two finished levels, a lakeside covered porch to die for, an enviable view of the lake, easy access frontage, and a garage that any man would be proud of, this is what lakefront living is all about. Immaculate inside & out (you could eat off the lawn!), this wonderfully updated raised ranch boasts an open design, rustic touches, and endless quality. Features include a great room with two cathedral ceilings(!) finished in warm carsiding, hardwood flooring, and a lakeside woodstove with fieldstone accent; beautiful kitchen with granite tops, work island w/ breakfast bar, gas range, and adjacent dining space leading to the covered porch; spacious master suite with full bath; partially finished lower level with family room (gas stove), bedroom, bonus room, and 1/2 bath; easy-care vinyl exterior; expansive brick patio and firepit areas overlooking the water; open deck; attached garage - transforms into "screen porch"); concrete drive; pier; canoe! This one is as nice as they come; blink and it'll be gone (first one gets the canoe!). |
Interior Features
Open Concept
Fireplace: Wood Stove in Dining/Living, Gas Stove in Fam Room
Floors: Hardwood, Laminate, Tile, Carpet, Vinyl
Wall Coverings: Paint
Trim: Wood
Window Treatments: Included
Raised Panel Doors
Wood Ceiling: Carsiding in Living, Kitchen, Dining
Granite Tops, Breakfast Bar
|
 |
Exterior Features
Siding: Vinyl
Garage: Attached 24x30 w/ 16x22. 3 Car+. 1072 Total Sqft
Porch: 10x26 Covered Porch
Deck/Patio: 10x12 Open Deck. Lakeside Patio w/Firepit (Nice!)
Paved Driveway: Concrete
21x12 Workshop in LL. Utility Shed |
Building Specifications & Systems
Basement: Full, Partially Finished
Roof: Shingles
Heat: Forced Air, Natural Gas.
AC: Central Air
Cable TV: Cable TV & High-speed Internet available
|
Appliances
Range/Oven
Refrigerator
Dishwasher
Washer/Dryer
Microwave
|
Lot Improvements
Sanitation: Private
Water Supply: Municipal
Gas: Natural
Underground Irrigation
Boat Docking: Pier
Location: Lower Lake Camelot. Excellent View to Main Lake |
Facts & Figures
Taxes: 5500.18
Legal Description: Lot 16 Chatham Addition to Lake Camelot |
Room
 |
Size
 |
2nd
 |
L/L
 |
 |
Room
 |
Size
 |
2nd
 |
L/L
 |
Living Room
|
23x14 |
|
|
 |
Kitchen |
10x12 |
|
|
| Family Room |
12x17 |
|
X |
 |
Dining Room |
10x12 |
|
|
| Bedroom-Mstr |
12x17 |
|
|
 |
Bathroom-Main |
Full, Tub/Shower |
|
|
| Bedroom #2 |
12x10 |
|
|
 |
Bathroom-Mstr |
Full, Shower |
|
|
| Bedroom #3 |
11x15 |
|
X |
 |
Bathroom |
1/2 |
|
X |
| Bedroom #4 |
|
|
|
 |
Bonus |
10x12 |
|
X |
|
|
Information Must Be Verified by User |
|
 |
|