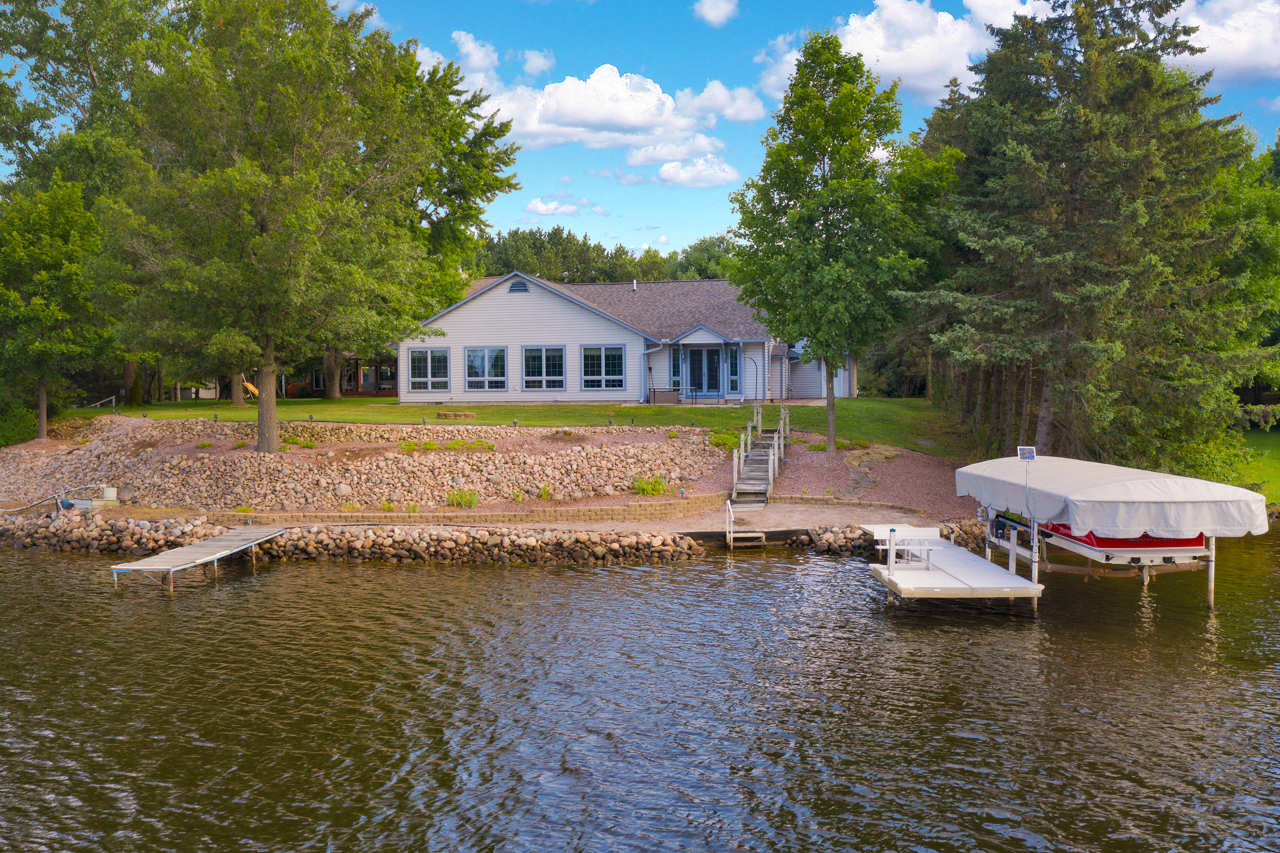881 Plymouth Ct, Rome/Nekoosa
 |
 |
 |
 |
 |
 |
Price: $449,900
BR: 3
BA: 2
Style: Ranch
Finished Sq. Ft.: 1944
Year Built: 1995
Property Size: .449 Acre
Municipality: Town of Rome
County: Adams
School District: Nekoosa |
450 Acre Lake Camelot
Camelot Lodge
Tennis Court
Private Beach Clubs
for each Addition
Municipal Water (most Additions)
Property Owners Assoc.
|
|
 |
 |
 |
 |
| Spectacular Lake Camelot Waterfront Home! The panoramic southern view, fantastic frontage, and beautifully done interior make this lakeside ranch one of the most enviable homes on the wide water. So wonderfully designed for lakefront living, the gorgeous view from inside may be better than most homes have outside! With tasteful touches at every turn, a private location on a point, and over 100' of sandy bottom for enjoying the water, things couldn't line up any better. Special features include a fabulously large great room with a high cathedral ceiling, and an impressive wall of lakeside windows; exquisite kitchen right out of Better Homes & Gardens with quality white mission style cabinetry, huge island with breakfast bar, granite tops, stone backsplash, and top-end appliances including a Wolf gas range; large lakeside dining space (that view might even make my cooking taste good!); main-level family room with a stone/gas fireplace, beamed cathedral ceiling, and plenty of windows for oodles of natural light; spacious master suite with walk-through bath, deep tub, separate shower, and a walk-in closet on steroids (it's heated!); outstanding custom tile shower in main bath; large office space; main-level laundry; mud room; panel doors and warm colors throughout; low-maintenance exterior; 2-car garage with storage; asphalt/concrete drive; irrigated yard; groomed landscaped frontage; pier. An extraordinary lake home on an extraordinary property. Blink and it'll be gone.
|
Interior Features
Open Concept
Fireplace: Stone/Gas in Family Room
Floors: Hand-scraped Hickory, New Carpet, Tile
Wall Coverings: Paint
Trim: Painted Wood
Window Treatments: Included. Nice!
Whirlpool: Deep Tub in Master
Raised Panel Doors
Wood Ceiling: Beamed Cathedral Ceiling in Family Room
Granite Tops, Huge Island, Beautiful Updated Kitchen, Wolf Gas Range
|
 |
Exterior Features
Siding: Vinyl
Garage: 2-Car Attached
Deck/Patio: Lakeside Patio
Paved Driveway: Asphalt
Lakeside Firepit |
Building Specifications & Systems
Basement: Partial. Balance is Crawl Space
Roof: Shingles
Heat: Forced Air, Natural Gas.
AC: Central Air
Water Softener: Owned
Cable TV: Cable TV & High-speed Internet available
Intercomm: Speakers in Great Room
|
Appliances
Range/Oven
Refrigerator
Dishwasher
Washer/Dryer
Disposal
Microwave
|
Lot Improvements
Sanitation: Private
Water Supply: Municipal
Gas: Natural
Underground Irrigation
Boat Docking: Private Pier. Lift is negotiable.
Location: Lower Camelot w/ Southern Exposure & Privacy
Wide Panoramic Water View with Fabulous Frontage & Sandy Bottom! |
Facts & Figures
Taxes: 6118.74
Legal Description: Lot 9 Plymouth Addition to Lake Camelot |
Room
 |
Size
 |
2nd
 |
L/L
 |
 |
Room
 |
Size
 |
2nd
 |
L/L
 |
Living Room
|
19x15 |
|
|
 |
Kitchen |
15x15 |
|
|
| Family Room |
16x16 |
|
|
 |
Dining Room |
9x11 |
|
|
| Bedroom-Mstr |
13x12 |
|
|
 |
Bathroom-Main |
Full, Tile Shwr |
|
|
| Bedroom #2 |
11x13 |
|
|
 |
Bathroom-Mstr |
Tub & Sep Shower |
|
|
| Bedroom #3 |
11x12 |
|
|
 |
Bathroom |
|
|
|
| Bedroom #4 |
|
|
|
 |
Office |
8x9 |
|
|
| Porch |
|
|
|
 |
Utility Room |
Main Level |
|
|
| Patio |
|
|
|
 |
Mud |
9x7 |
|
|
|
|
Information Must Be Verified by User |
|
 |
|