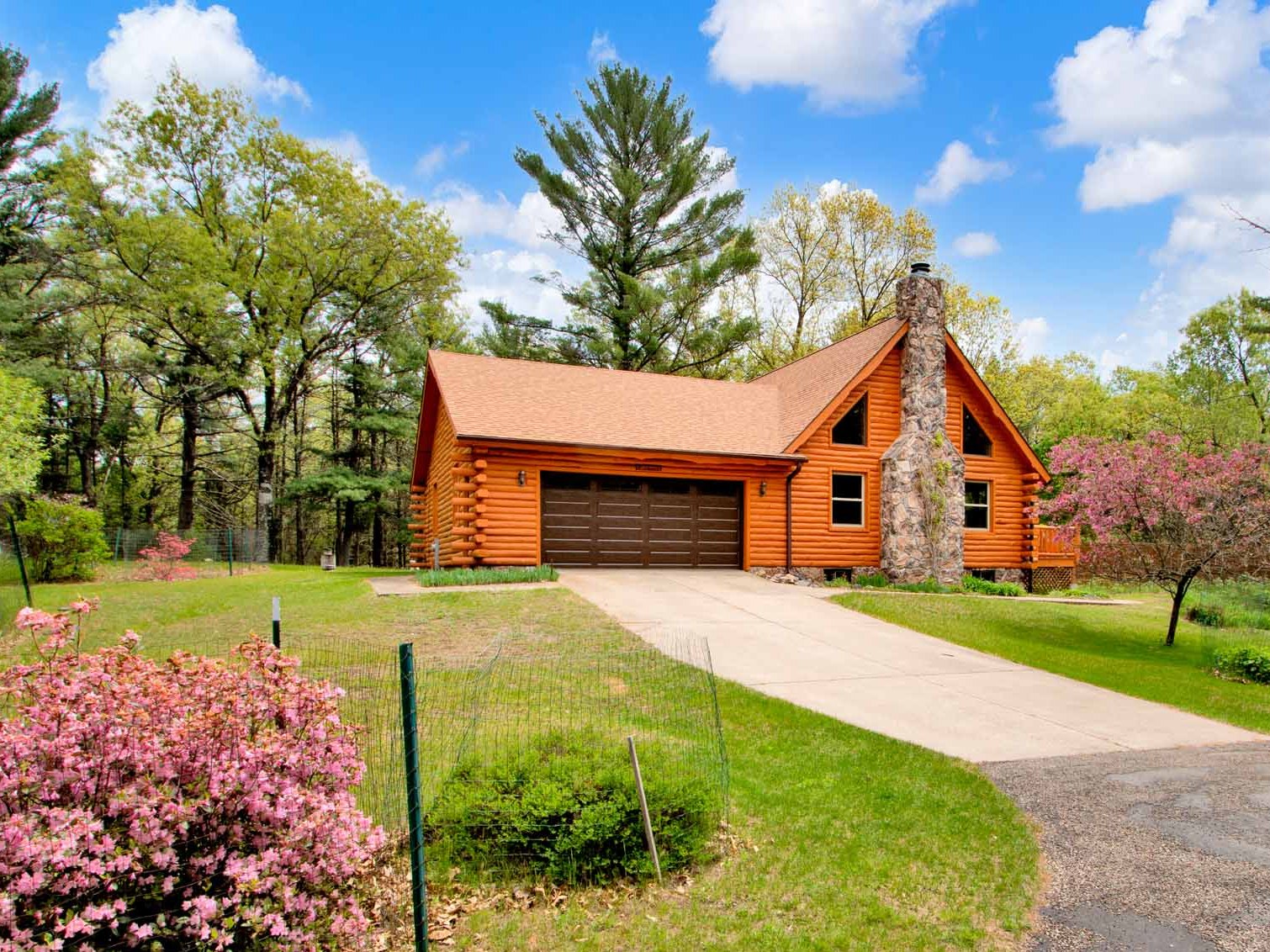1780 Browndeer Ave, Arkdale
 |
 |
 |
 |
 |
 |
Price: $449,900
BR: 2
BA: 2
Style: 1 1/2 Story
Finished Sq. Ft.: 1992
Year Built: 1996
Property Size: 39.932 Acres
Municipality: Town of Monroe
County: Adams
School District: Adams-Friendship |
|
|
 |
 |
 |
 |
| Logs, 40 Acres, Solitude! Gotta get away? This gorgeous log home is built on a rise in the middle of 40 (Ok, so it's only 39.932) wonderfully wooded acres that's totally covered up with mature hardwoods. If you love wildlife, you're going to love this one. The show begins as soon as you roll onto the long winding drive, where you're immediately immersed in the Great Outdoors. Next up is the dream you've had for years ... your very own handcrafted log cabin - surrounded by no one! Features include a very spacious living area with a high cathedral ceiling, massive log beams, log & knotty pine finishes, and a rustic floor-to-ceiling stone fireplace; huge country kitchen (what else would you expect?) with generous cabinetry, large area for dining, and patio door access to the wrap-around deck (you have to grill that venison somewhere!); main-level bedroom, full bath, and large laundry room; 2nd level bedroom suite with full bath; knotty pine ceilings and walls throughout the balance of the home; mostly finished lower-level with a big family room and bonus room; 18x36 in-ground swimming pool (3-9' deep with diving board!); 2-car attached garage; utility shed. Roof, furnace and A/C are newer. If the Great Outdoors is what you crave, but still enjoy the creature comforts of modern living, this log beauty is the best of both worlds. Near Lakes Petenwell and Castle Rock.
|
Interior Features
Fireplace: Stone/Gas in Living room
Floors: Carpet, Vinyl
Wall Coverings: Logs, Knotty Pine Throughout!
Trim: Wood
Raised Panel Doors
Wood Ceiling: Knotty Pine Ceilings Throughout!
Massive Log Tie Beams in Living Room
|
 |
Exterior Features
Siding: Log
Garage: 2-Car Attached. Nice Utility Shed
Deck/Patio: Wrap-around Deck
Paved Driveway: Asphalt. The Long and Winding Road!
18x36 In-Ground Swimming Pool (3' - 9' Deep) w/ Diving Board |
Building Specifications & Systems
Basement: Full, Partially Finished
Roof: Shingles (2018)
Heat: Forced Air/LP (2017)
AC: Central Air (2021)
Cable TV: Bug Tussle
New Windows 2014 |
Appliances
Range/Oven
Refrigerator
Main-Level Laundry |
Lot Improvements
Sanitation: `
Water Supply: Private 6-inch Well
Gas: LP
Fence: Fence Surrounding the Swimming Pool
Location: Secluded Home on 40 Acres near Lake Petenwell! |
Facts & Figures
Taxes: 4777.88
Legal Description: Meetes & Bounds |
Room
 |
Size
 |
2nd
 |
L/L
 |
 |
Room
 |
Size
 |
2nd
 |
L/L
 |
Living Room
|
15x22 |
|
|
 |
Kitchen |
15x19 |
|
|
| Family Room |
19x22 |
|
X |
 |
Dining Room |
|
|
|
| Bedroom-Mstr |
11x12 |
|
|
 |
Bathroom-Main |
Full, Tub/Shower |
|
|
| Bedroom #2 |
9x13 |
X |
|
 |
Bathroom-Mstr |
|
|
|
| Bedroom #3 |
|
|
|
 |
Bathroom |
Full, Tub |
X |
|
| Bedroom #4 |
|
|
|
 |
Bonus Room |
10x14 |
|
X |
| Porch |
|
|
|
 |
Utility Room |
9x5 |
|
|
| Deck |
Wrap-around Deck |
|
|
 |
|
|
|
|
|
|
Information Must Be Verified by User |
|
 |
|