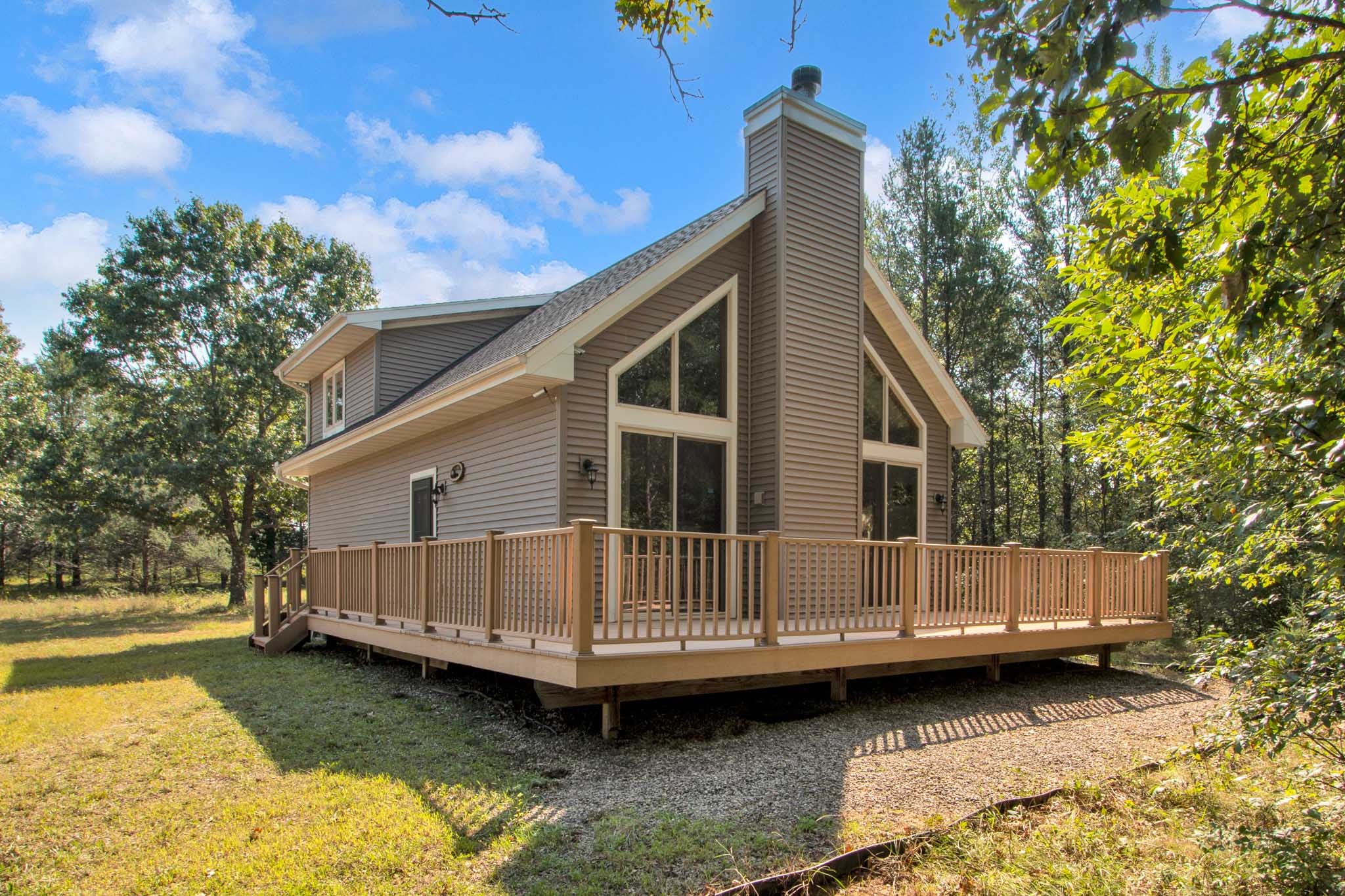740 W 17th Drive, Arkdale
 |
 |
 |
 |
 |
 |
Price: $349,000
BR: 4
BA: 3.5
Style: 1 1/2 Story
Finished Sq. Ft.: 2200
Year Built: 2011
Property Size: 1.24 Acres
Municipality: Town of Monroe
County: Adams
School District: Adams-Friendship |
|
|
 |
 |
 |
 |
| Private Petenwell Paradise on 1.24 wooded acres! Lake days or lazy days ... just far enough off the big lake for solitude, yet close enough for water world fun. Tucked neatly into the forest, this impeccable 4 bedroom, 3.5 bath chalet with three finished levels lives larger than it looks. Features include the ever popular great room design with a high cathedral ceiling, stone/woodburning fireplace, wall of windows, and laminate flooring; convenient kitchen with wood cabinetry, breakfast bar and adjacent dining space with access to the large wrap-around composite deck; main-level master suite with full bath & walk-in closet; main-level laundry room w/ private 1/2 bath; two bedrooms & full bath up; finished lower level with spacious family room, large bedroom with egress window, and full bath; panel doors; low-maintenance exterior; 30x30 3-car garage; wooded weekender's yard. All furniture is included. Ask agent for the short list of what's not included. Convenient to Lake Petenwell, Sand Valley Golf Resort, Adams County Park, and the Town of Rome, where you'll find a plethora of outdoor family activities. A fabulous custom home!
|
Interior Features
Open Concept
Fireplace: Stone, Woodburning in Great Room
Floors: Laminate, Carpet, Tile, Vinyl
Wall Coverings: Paint
Trim: Wood
Window Treatments: Included
Raised Panel Doors
High Cathedral Ceiling, Breakfast Bar
|
 |
Exterior Features
Siding: Vinyl
Garage: 3-Car Detached
Deck/Patio: Wrap-around Composite Deck
|
Building Specifications & Systems
Basement: Full, Finished
Roof: Shingles
Heat: Forced Air, LP
AC: Central Air
Cable TV: Cable TV & High-speed Internet Available
|
Appliances
Range/Oven
Refrigerator
Dishwasher
Washer/Dryer
Microwave
|
Lot Improvements
Sanitation: Private
Water Supply: Drilled Well
Gas: LP
|
Facts & Figures
Taxes: 2661.42
Legal Description: Lots 16 & 17 Petenwell Highlands, Town of Monroe |
Room
 |
Size
 |
2nd
 |
L/L
 |
 |
Room
 |
Size
 |
2nd
 |
L/L
 |
Living Room
|
14x19 |
|
|
 |
Kitchen |
8x10 |
|
|
| Family Room |
21x16 |
|
X |
 |
Dining Room |
7x11 |
|
|
| Bedroom-Mstr |
11x15 |
|
|
 |
Bathroom-Main |
1/2 Bath |
|
|
| Bedroom #2 |
11x13 |
X |
|
 |
Bathroom-Mstr |
Full,Tub/Shower |
|
|
| Bedroom #3 |
10x11 |
X |
|
 |
Bathroom |
Full, Tub/Shower |
X |
|
| Bedroom #4 |
11x15 |
|
X |
 |
Bathroom |
Full, Shower |
|
X |
| Porch |
|
|
|
 |
Utility Room |
7x6 |
|
|
| Deck |
Composite |
|
|
 |
|
|
|
|
|
|
Information Must Be Verified by User |
|
 |
|